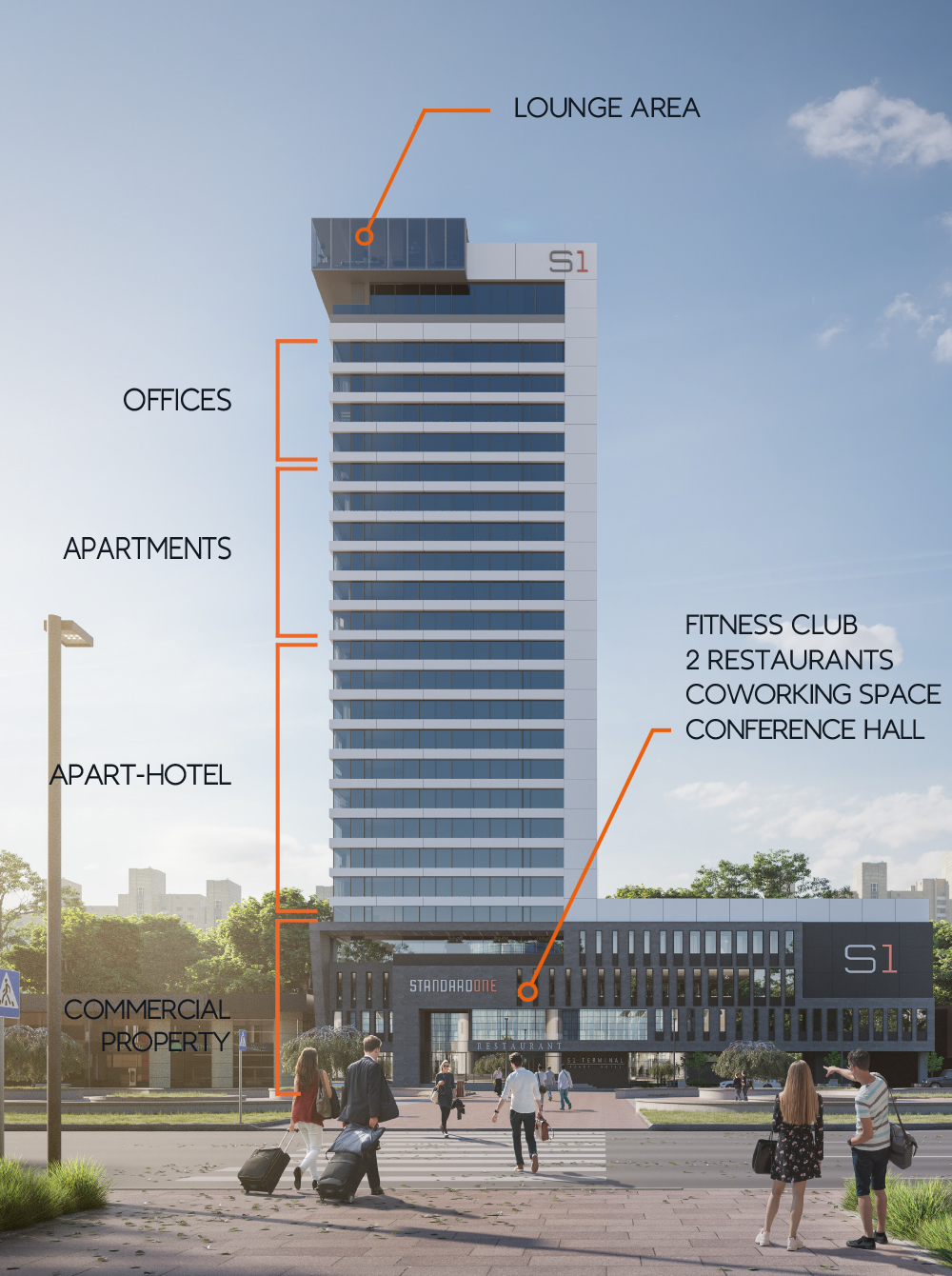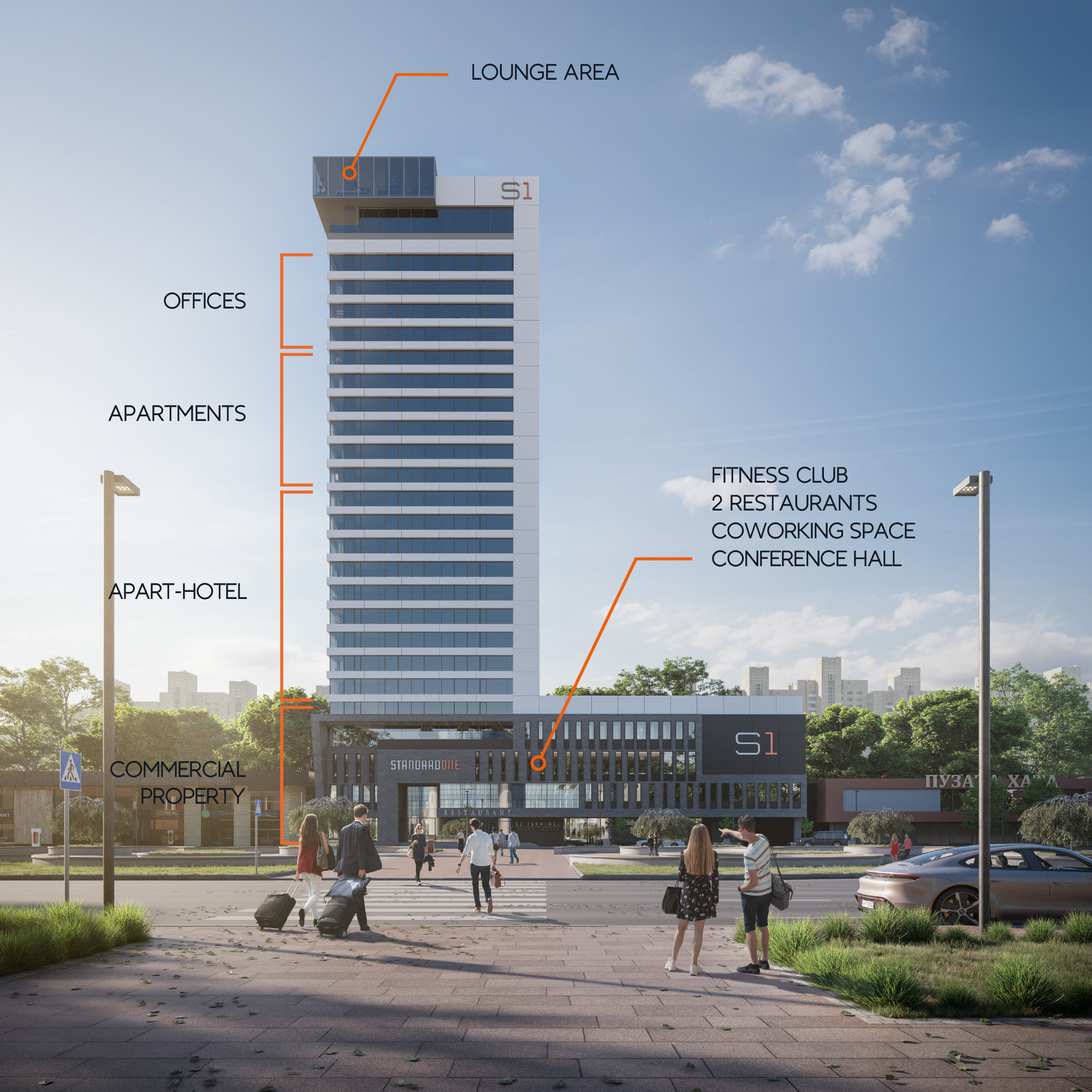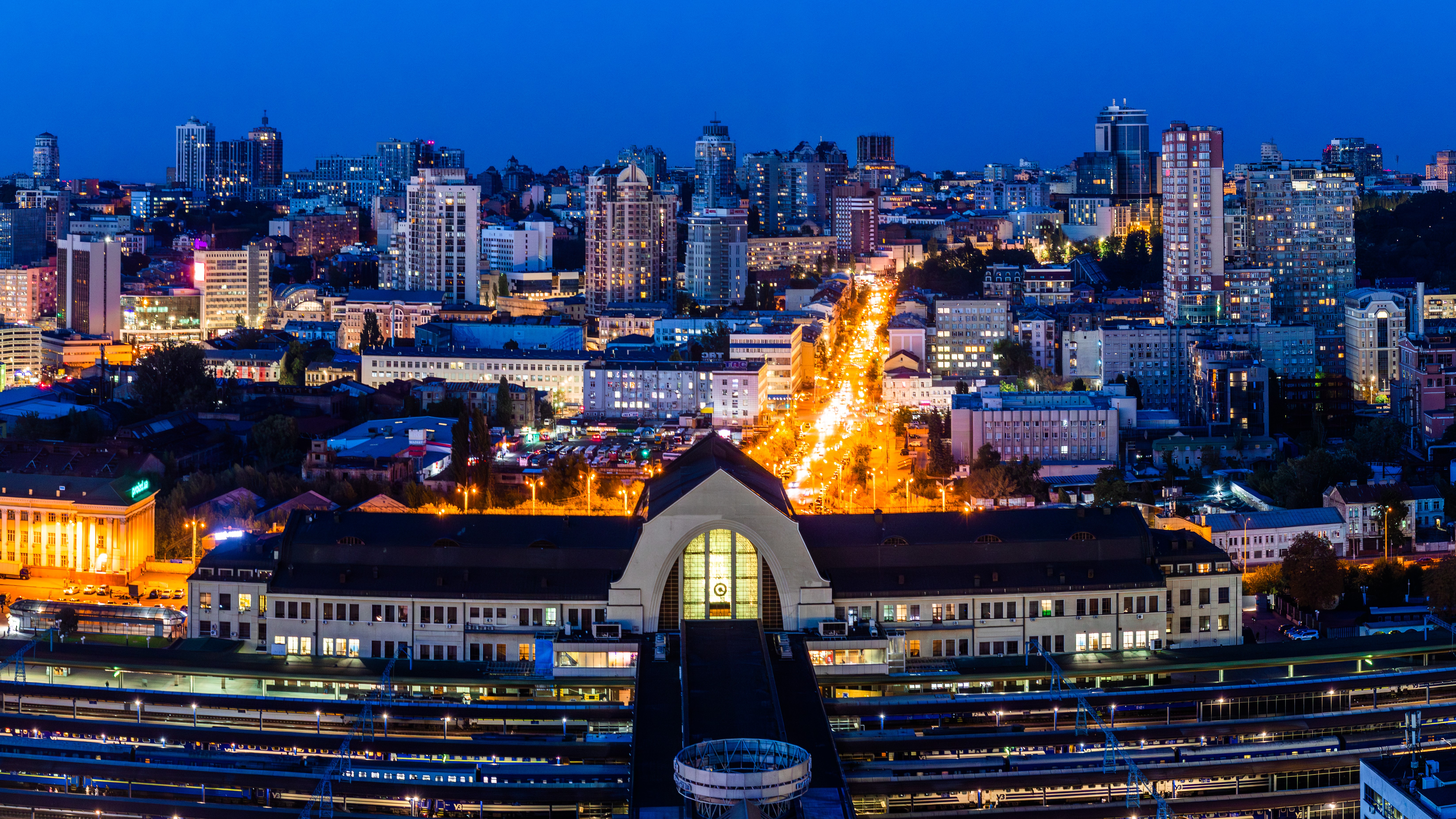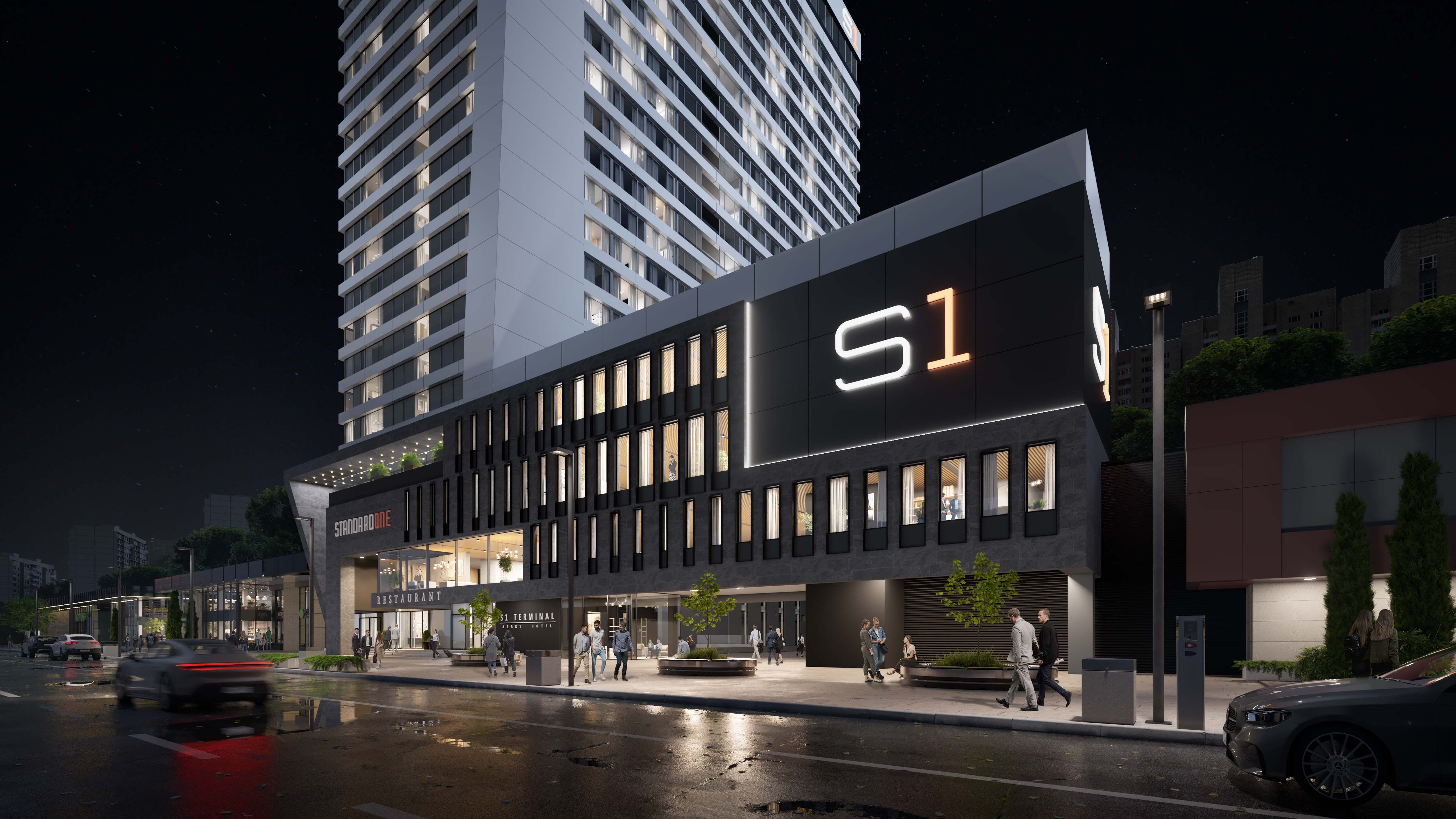- Shops
- Cafe
- Parking
- Subway
- ATM
- Railway station
S1 Terminal
Central Railway Station, Kyiv
INVEST IN APARTMENTS WITH FINISHED INTERIORS
Build-to-rent apartment complex
At S1 Terminal, we have combined everything for comfortable living, business, and leisure with a single goal:
TO ENSURE THE HIGHEST PROFITABILITY FROM REAL ESTATE INVESTMENTS.


In a minute walk access
Terminal
Location
Shops
Cafe
Parking
Subway
ATM
Railway station
Show on a map


CONSTRUCTION PROGRESS
Inform on progress
of construction
of construction
Please, enter a correct e-mail
Ave Maria
Standard One
Terminal
Terminal
Standard One Terminal
Location
Kyiv,
Січеславська, 1Б
Central Railway Station
Січеславська, 1Б
Central Railway Station
Kyiv,
Січеславська, 1Б
Central Railway Station
Січеславська, 1Б
Central Railway Station
Imprint
Customer:LLC «STANDARTPROEKT»
03035, Kyiv city, Georgia Kirpy str, 5
EDRPOU (National State Registry of Ukrainian Enterprises and Organizations): 41309581
Foundation date: 28.04.2017
Director: Dmytro Avdyukhov
Bank details:
IBAN (USD) UA 97 322313 0000026007000051004
IBAN (USD) UA 24 325365 0000000260060007323
General contractor:
LLC “KDD STANDARD”
03035, Kyiv city, Georgia Kirpy str, 5B
EDRPOU (National State Registry of Ukrainian Enterprises and Organizations): 42042645
Foundation date: 03.04.2018
Director: Kucher Tetyana Mykolayivna
Bank details:
IBAN (USD) UA 96 380526 0000026001001071736
Please, leave your contacts,
we'll contact you
Please enter a correct name
Please enter a correct name
Please enter a correct name
Thank you,
We'll contact you in the nearest time!




























































